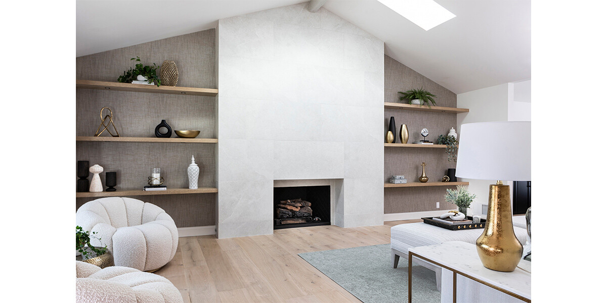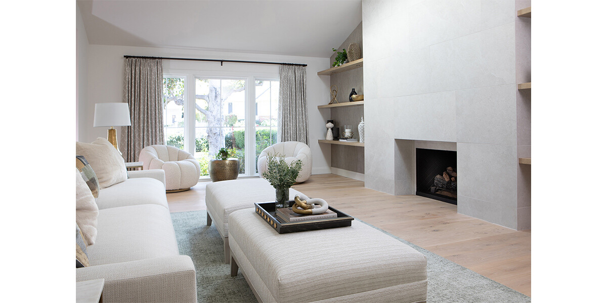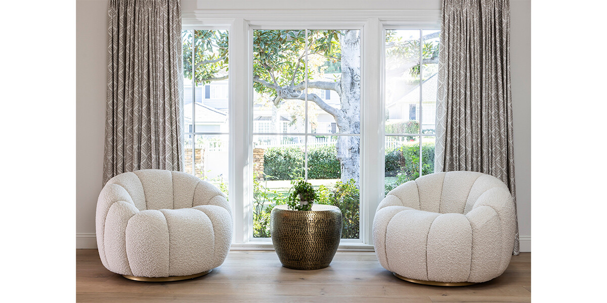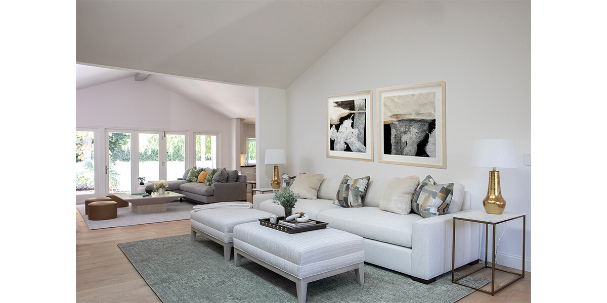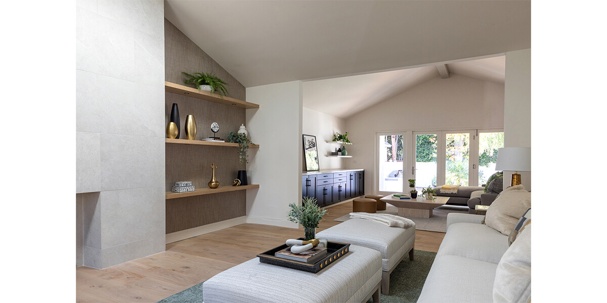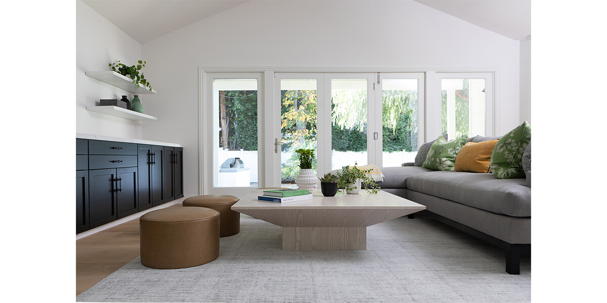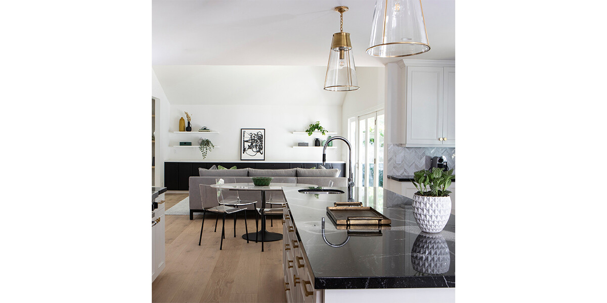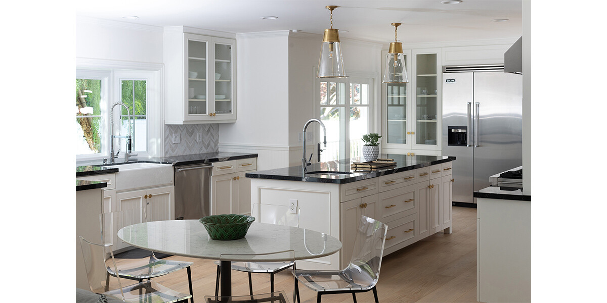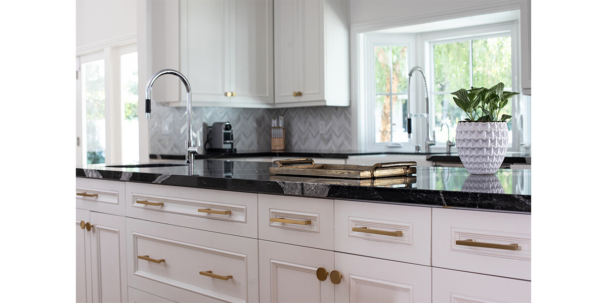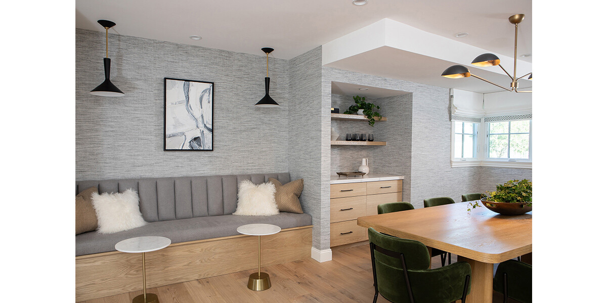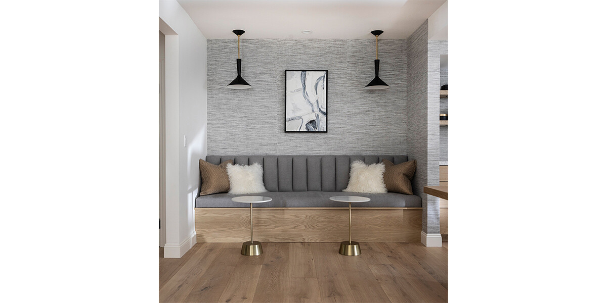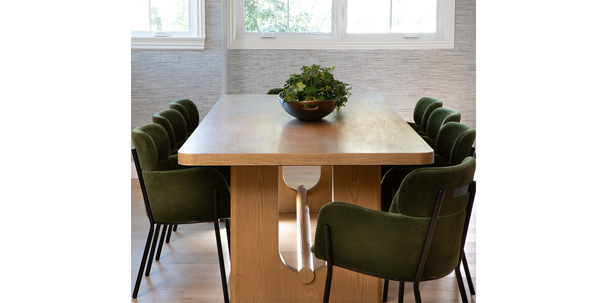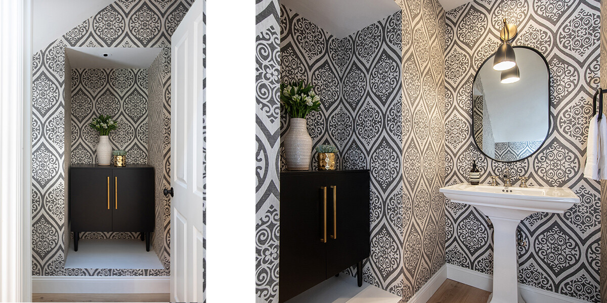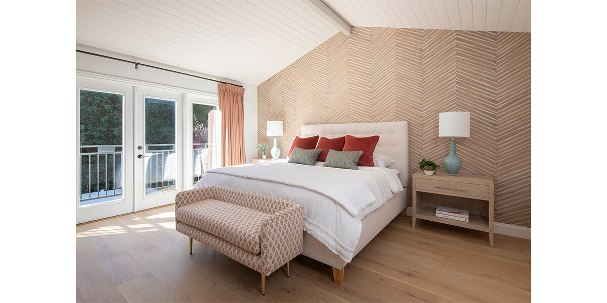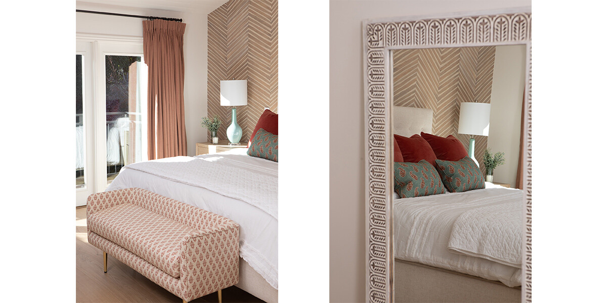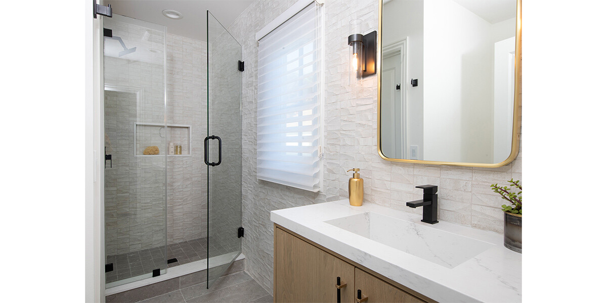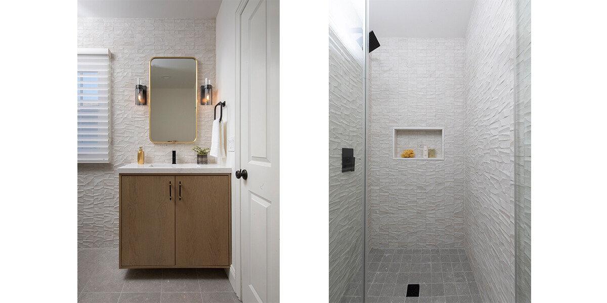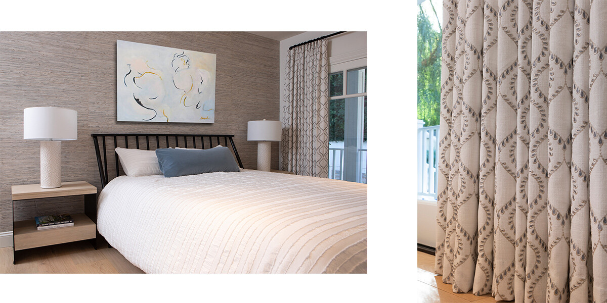BEVERLY HILLS
Although the bones of this house were traditional, my clients requested a clean, contemporary look for this complete remodel. With wide plank light wood flooring, new windows and a dramatic stone fireplace wall with floating shelves, the look went from dated to modern. We widened the doorway in the living room, giving it an open and airy feel that connects with the family room and kitchen. The chef’s kitchen has white cabinetry, black marble countertops and brass lighting fixtures. The dining room has a built-in banquette for cocktails, a cabinet for serving and a dining table and green chairs that is perfect for entertaining. We used a textured grasscloth wallpaper in black, white and gray on the walls. The powder room has a bold black and white patterned wallpaper. Upstairs in the primary bedroom, we added a custom bed, bench and pillows in fabrics sourced from India that go beautifully with the wallpaper accent wall. The guest bathroom was clad in a textured stone tile with black and brass accents.

