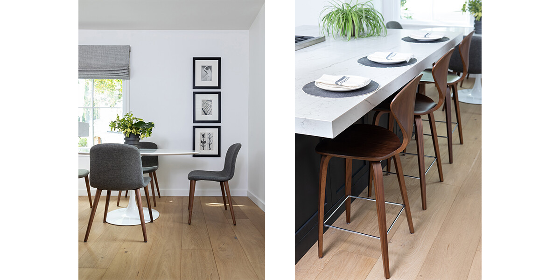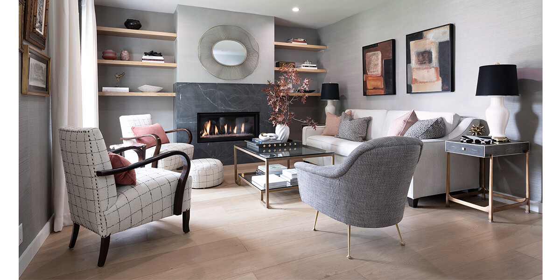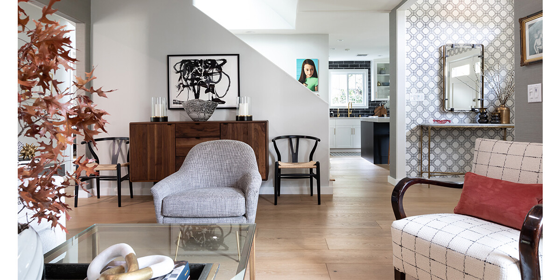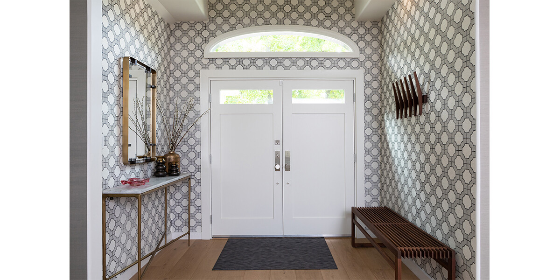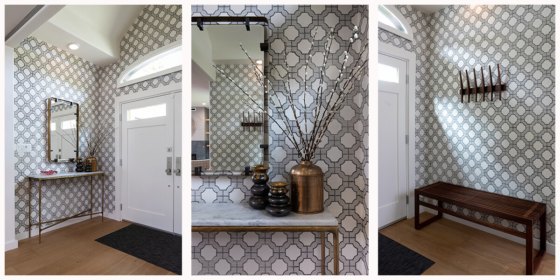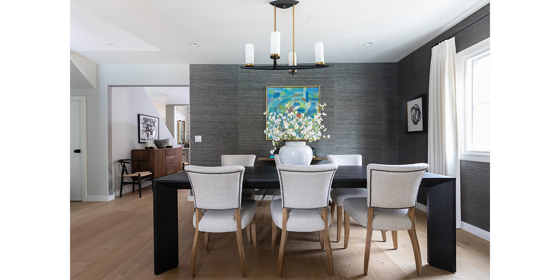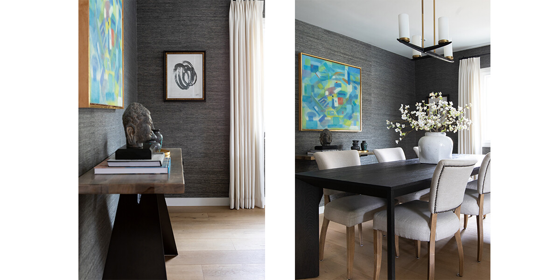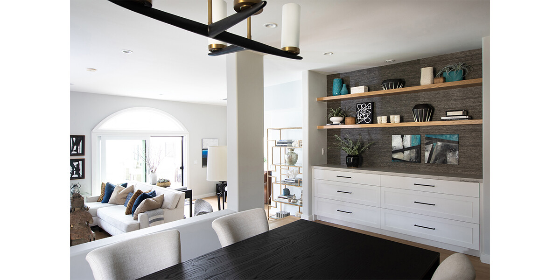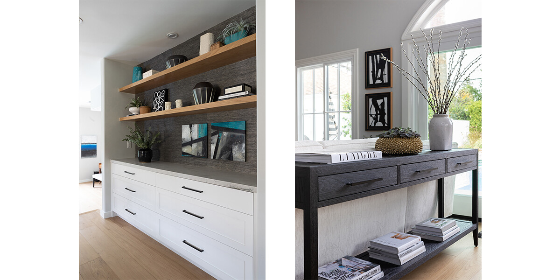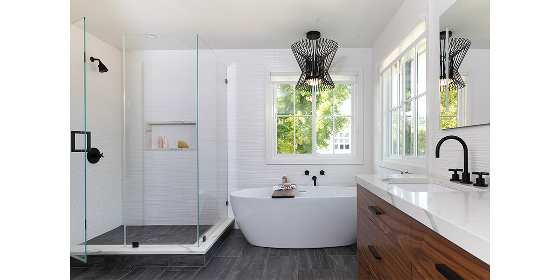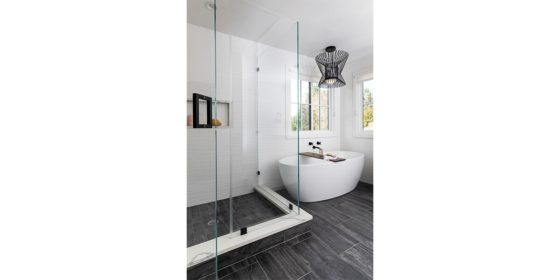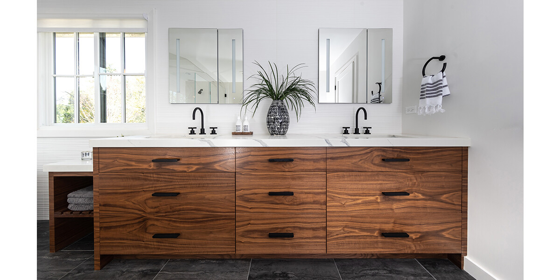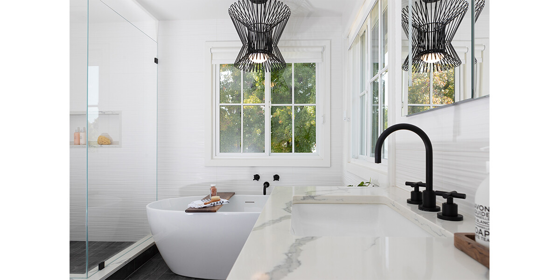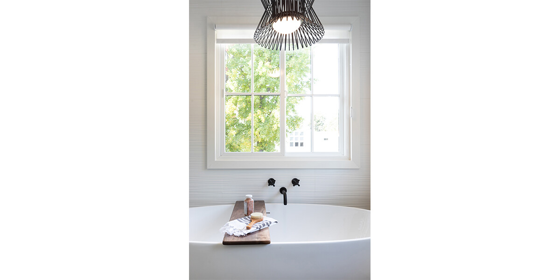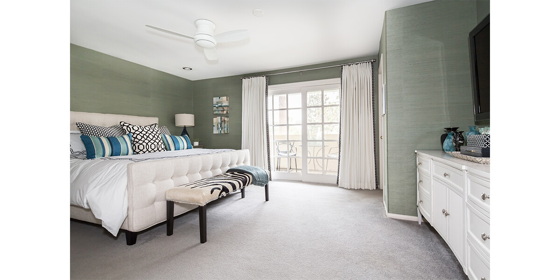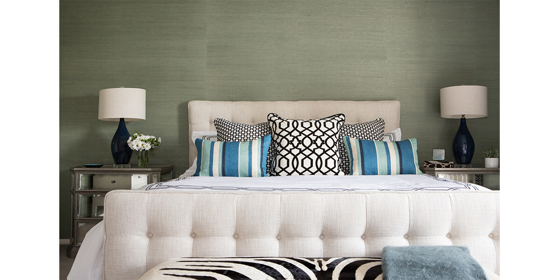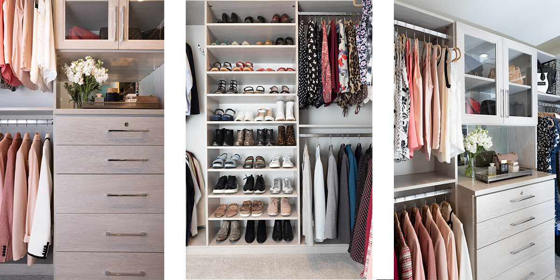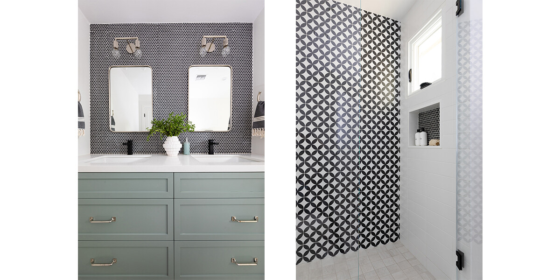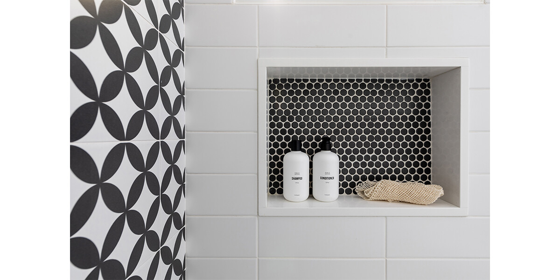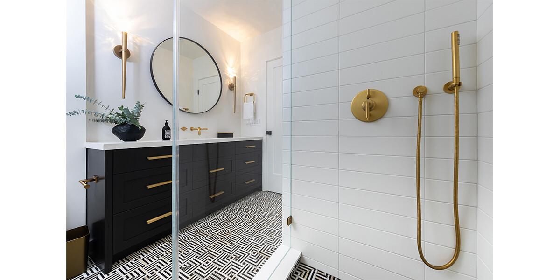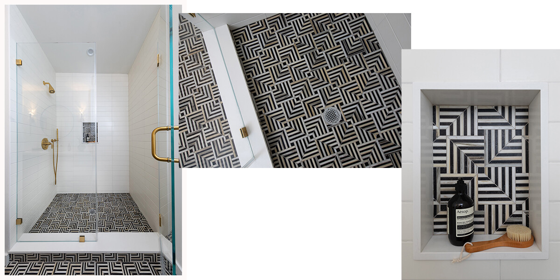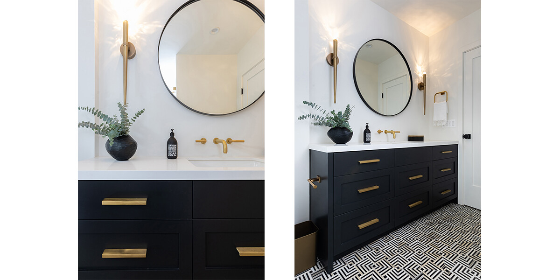BRENTWOOD
This beautiful family home on a tree-lined street was given an extensive remodel. The kitchen and three bathrooms were all gutted and renovated, and completely transformed in a more contemporary style. In the black and white kitchen we removed two small walls and reoriented the island, opening up the space and making it feel much larger. The countertops are quartzite, the backsplash is a graphic black subway tile and the appliances are all Thermador. To warm up the space we used matte brass hardware, faucets and iconic Cherner barstools in walnut. The primary bathroom has white textured tiles that we installed up to the ceiling, matte black fixtures and a custom walnut double vanity. In the kids bathroom we had fun with black penny tiles above the custom teal colored vanity, and a bold patterned accent wall in the shower. The downstairs bathroom is punctuated by a fabulous black, white and gray geometric marble flooring that we also used on the shower floor to create a larger feel. New wide plank white oak flooring, new energy-efficient windows and doors, and a new contemporary fireplace made this renovation into a stunning new home.




