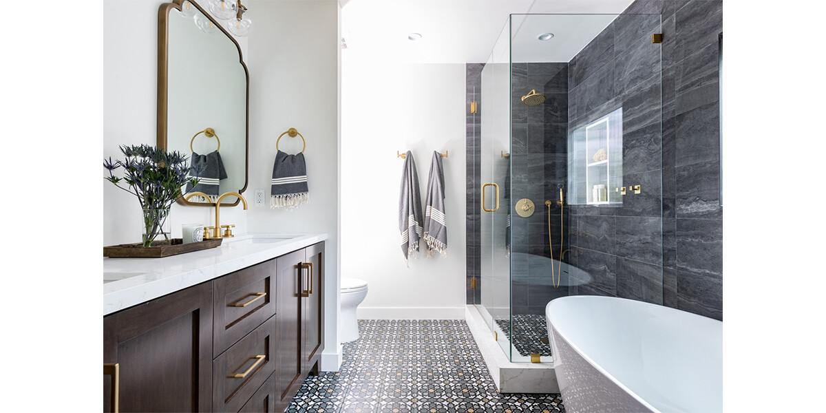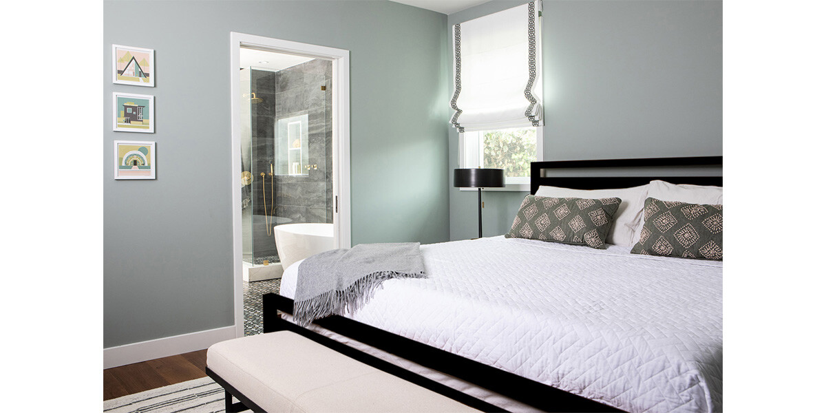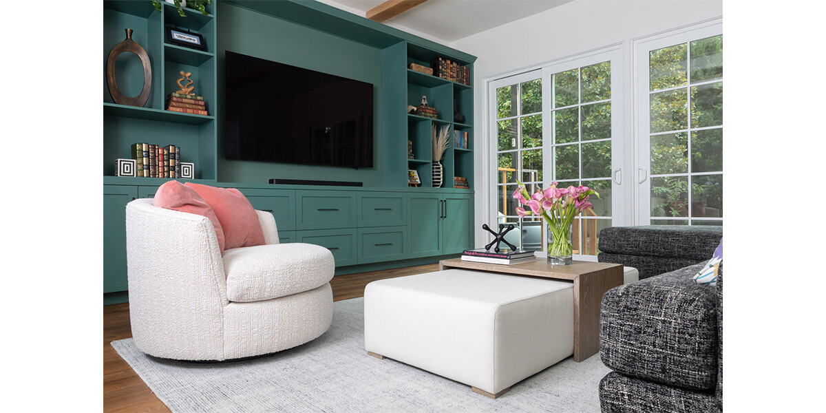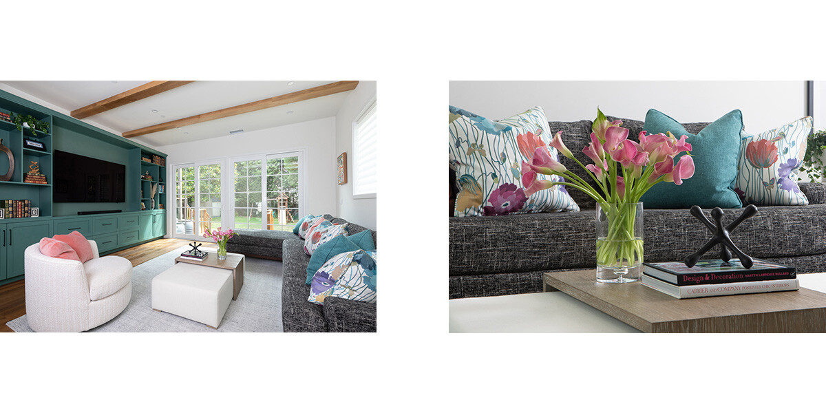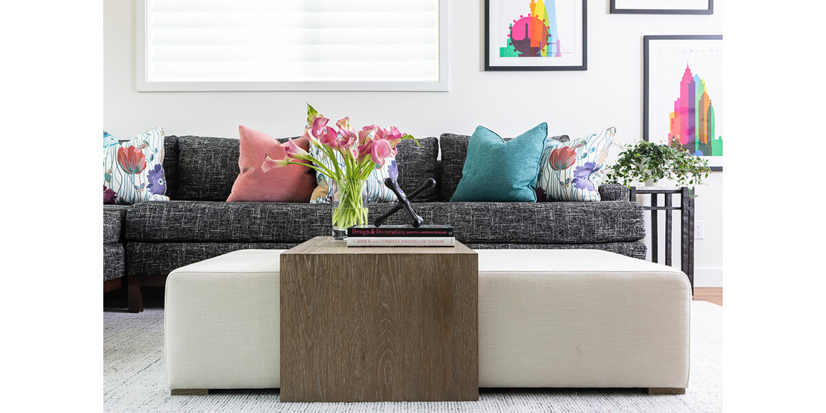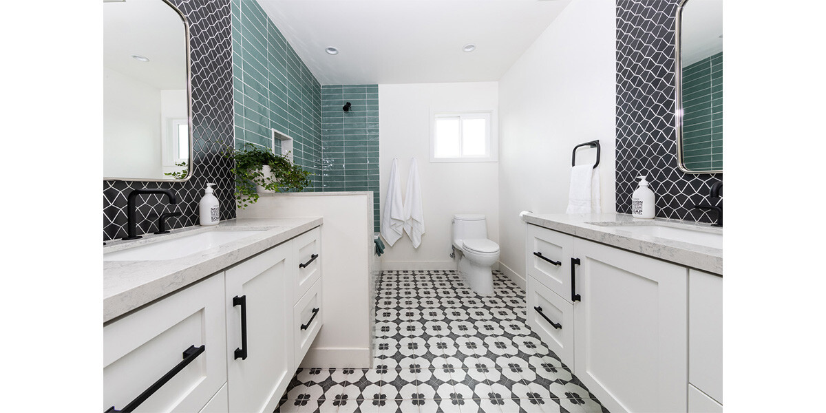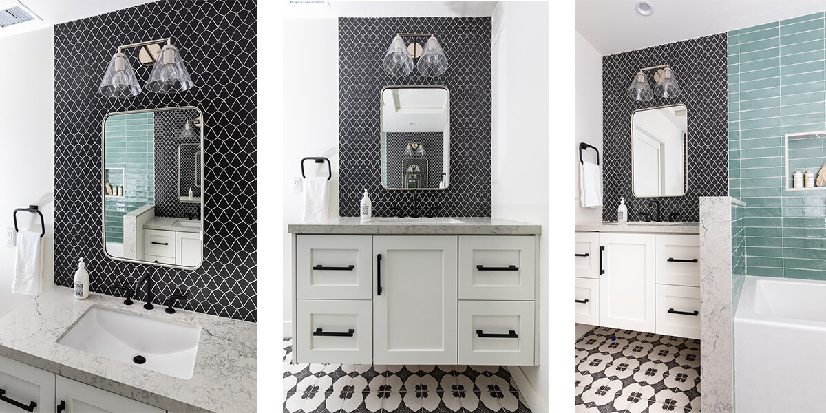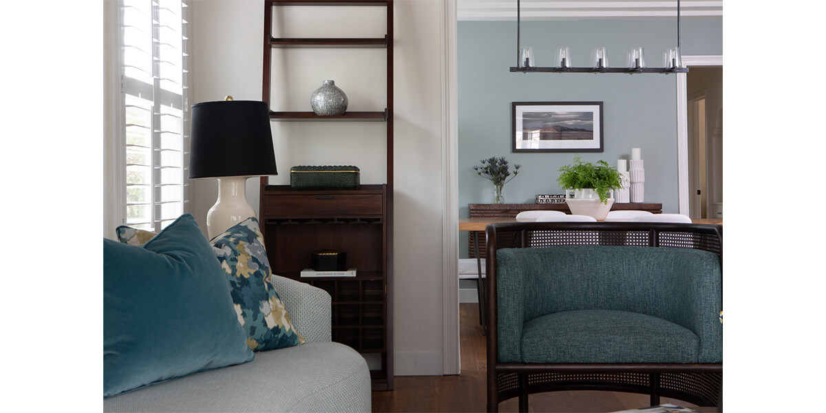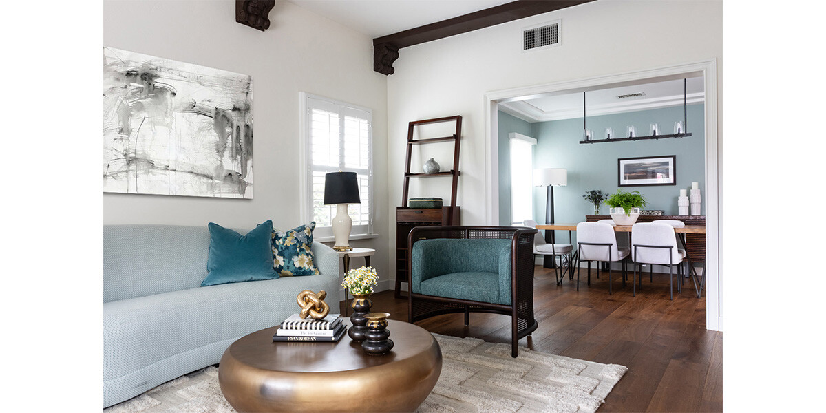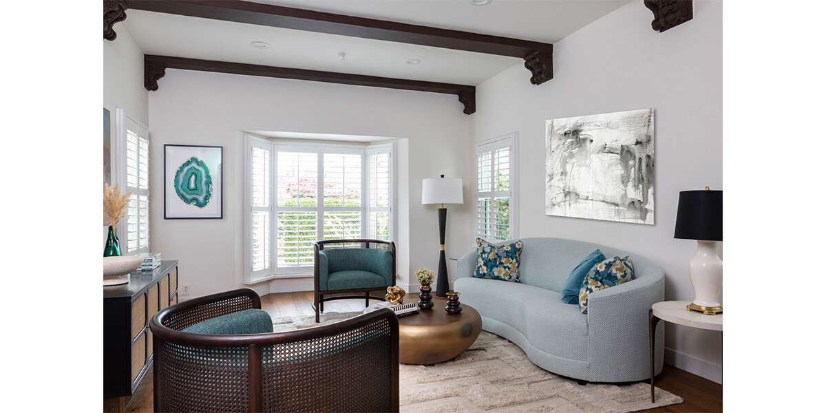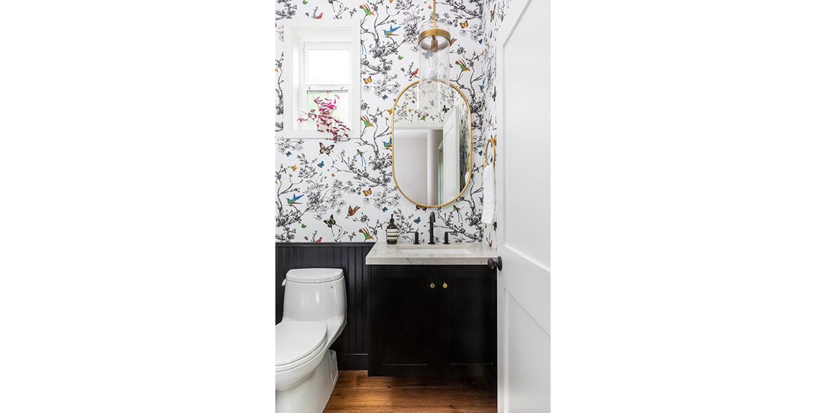EAGLE ROCK
This family home was given a complete remodel, with a two story addition of 1500 square feet adding a family room, powder room, two kids bedrooms and a kids bathroom. The primary bedroom was reconfigured to add a more spacious bathroom and walk-in closet. The primary bathroom set the color palette of green with black and white accents, and the floor tile brings pattern and personality to the space. The family room custom cabinetry is in a rich green and the custom sectional, pillows and artwork bring vibrant color for this young family to enjoy. The kid’s bathroom has a bold black and white patterned floor, green tile over the tub and has two vanities with patterned black tile above them. The living room and adjacent dining room were accented with a curved sofa, brass coffee table, contemporary lighting fixtures and a chunky cream colored rug. The powder room is wallpapered in a stunning floral print.

